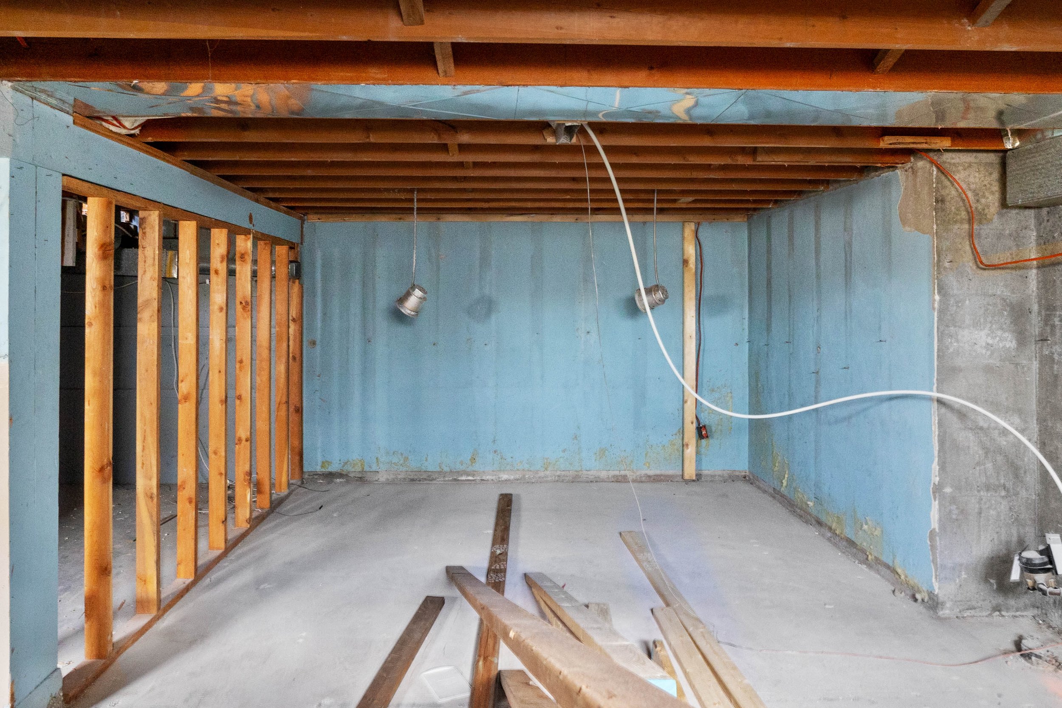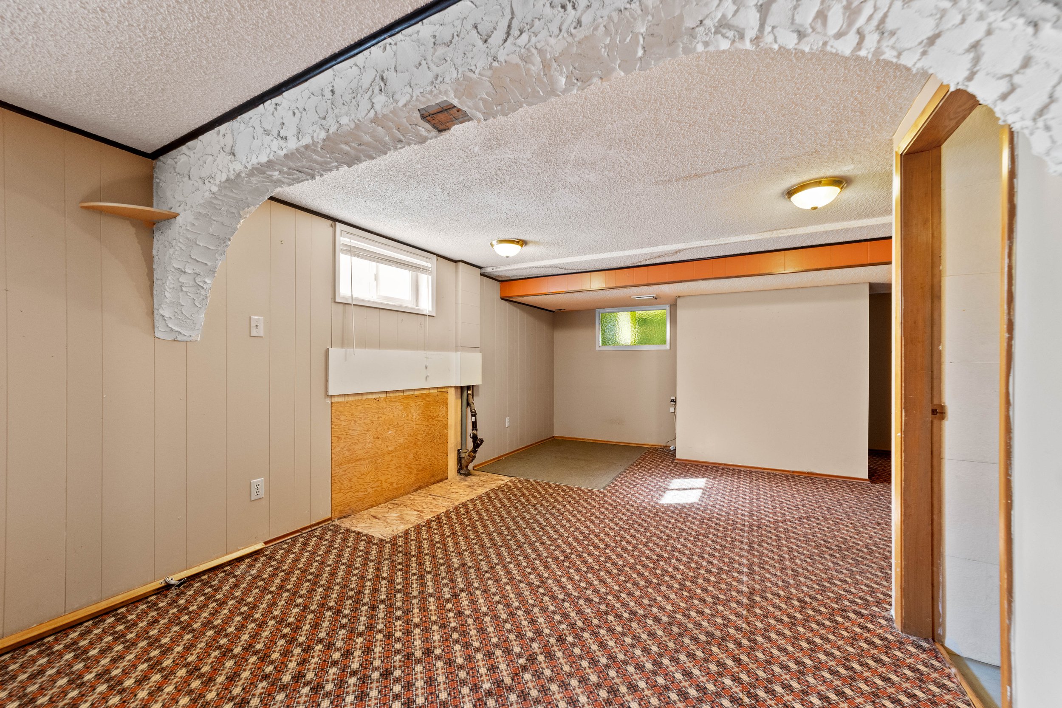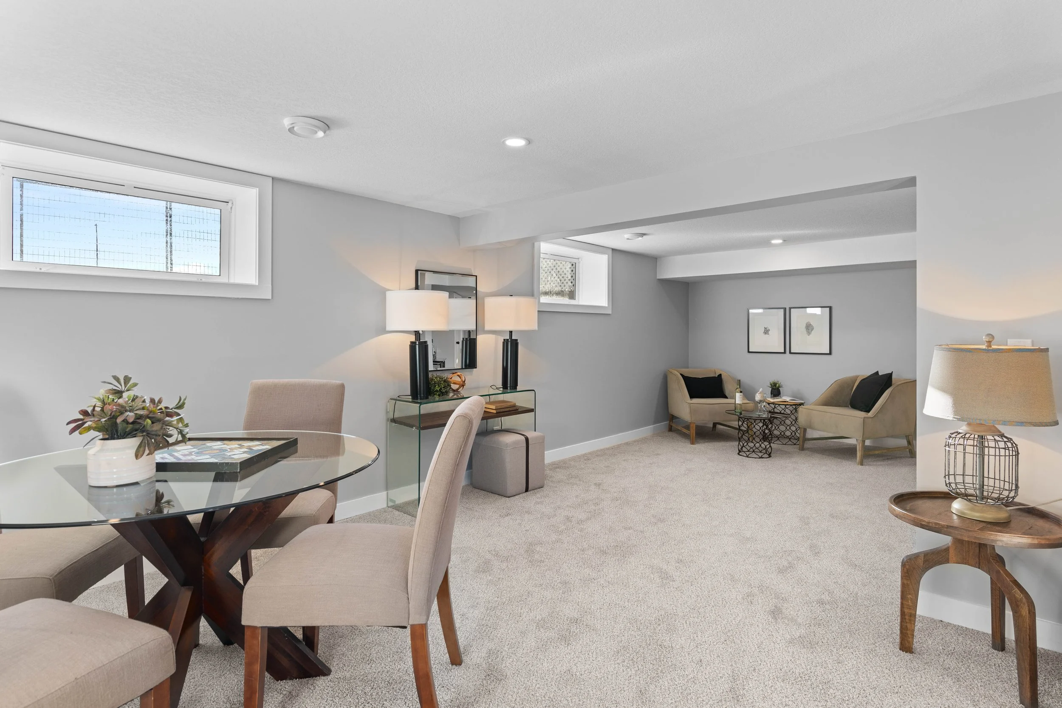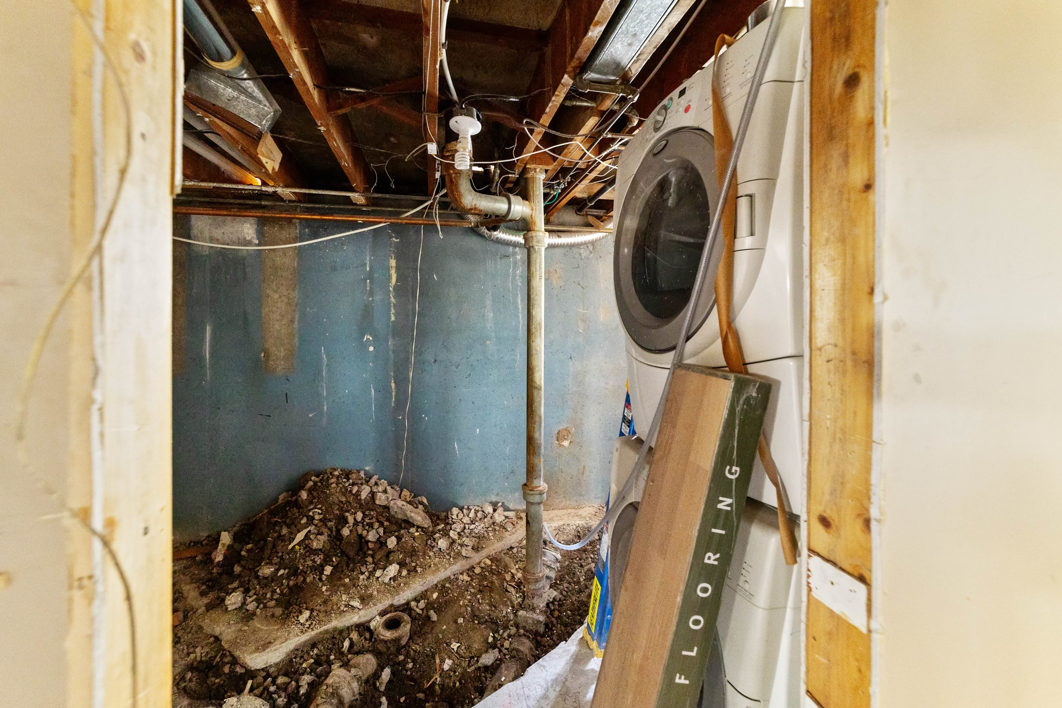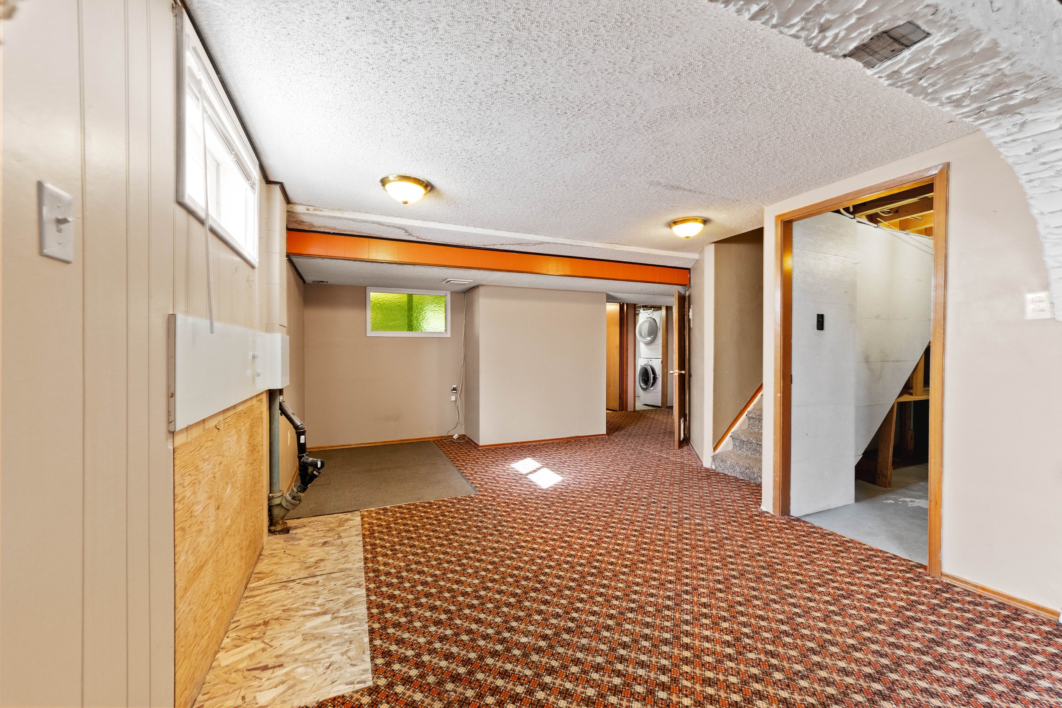
1415 Remington Rd. NE
Living room
The living room is one of the focal points of this 1165 Square foot upper level. The entire home has been gutted and completely refinished with fine materials and some clever layout changes. This original character home has been transformed to offer a modern lifestyle.
The open floor plan provides a sense of spaciousness, yet the functional layout gives you a sense of coziness where friends and family can gather and enjoy.





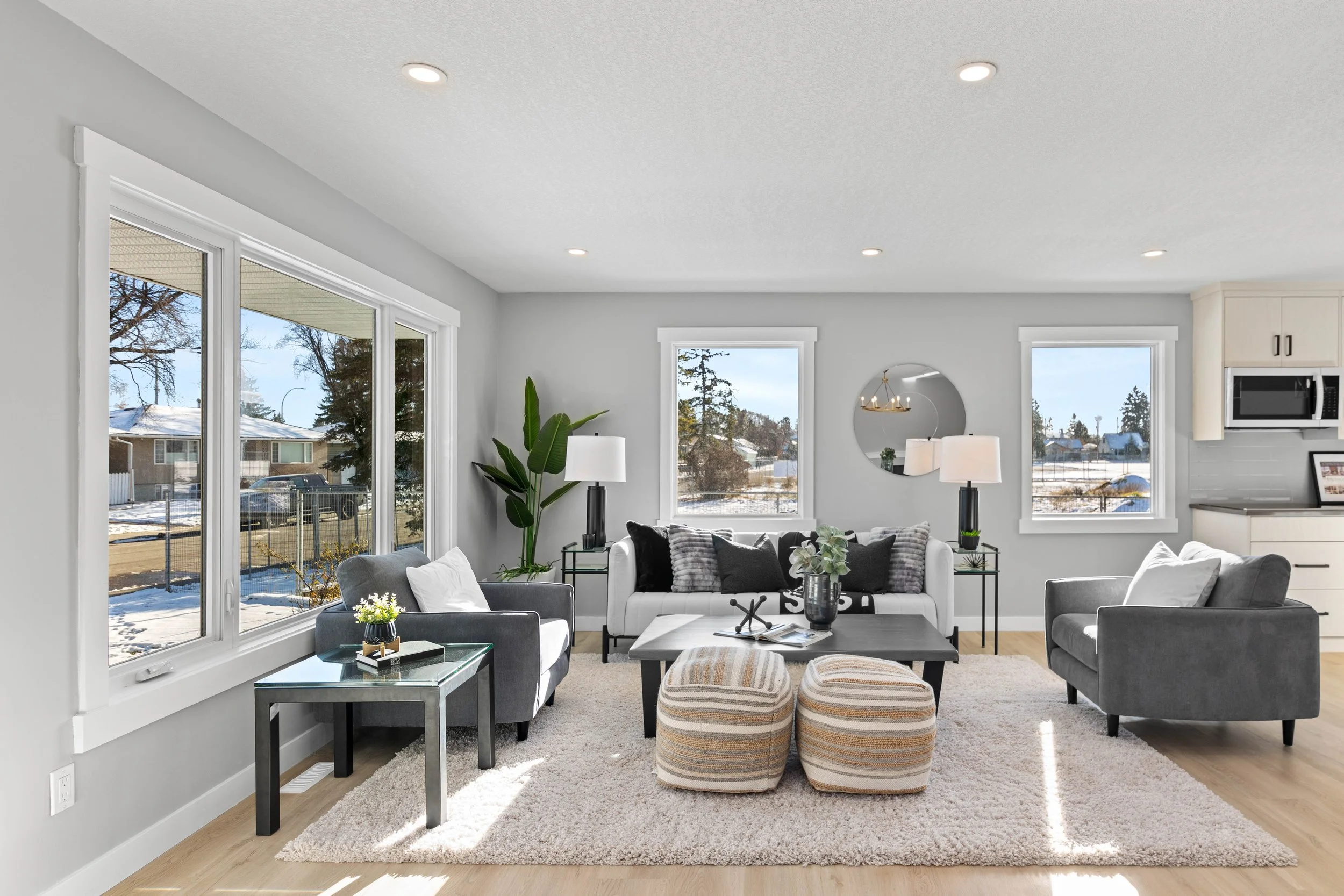

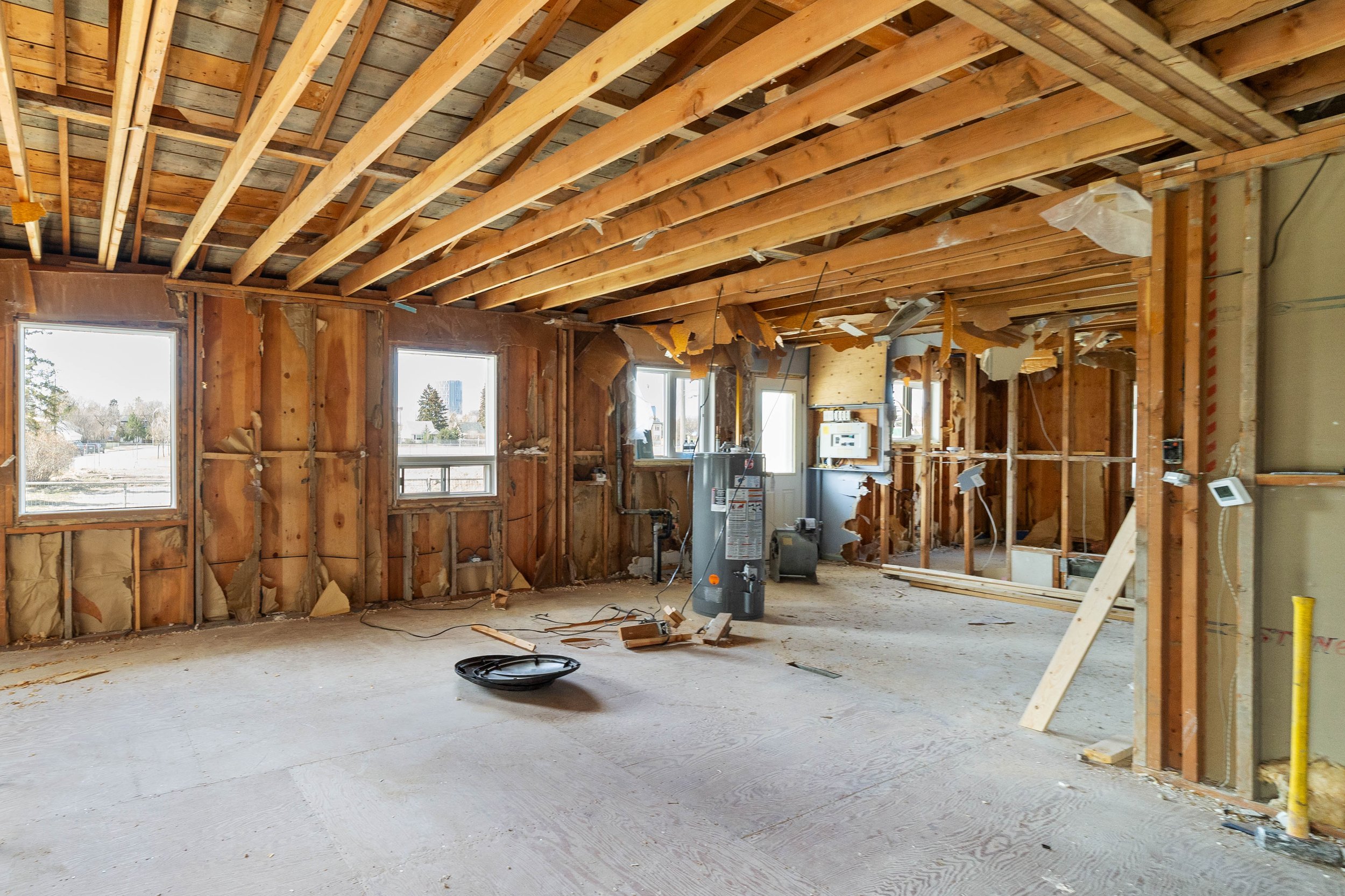

Kitchen
This modern kitchen immediately grabs your attention as the focal point of the main level.
Features include new cabinets, appliances, quartz countertop and plenty of storage. This is a gourmet chef’s dream to hone his or her culinary skills. There is also a view of downtown from the living room, dining room and kitchen.





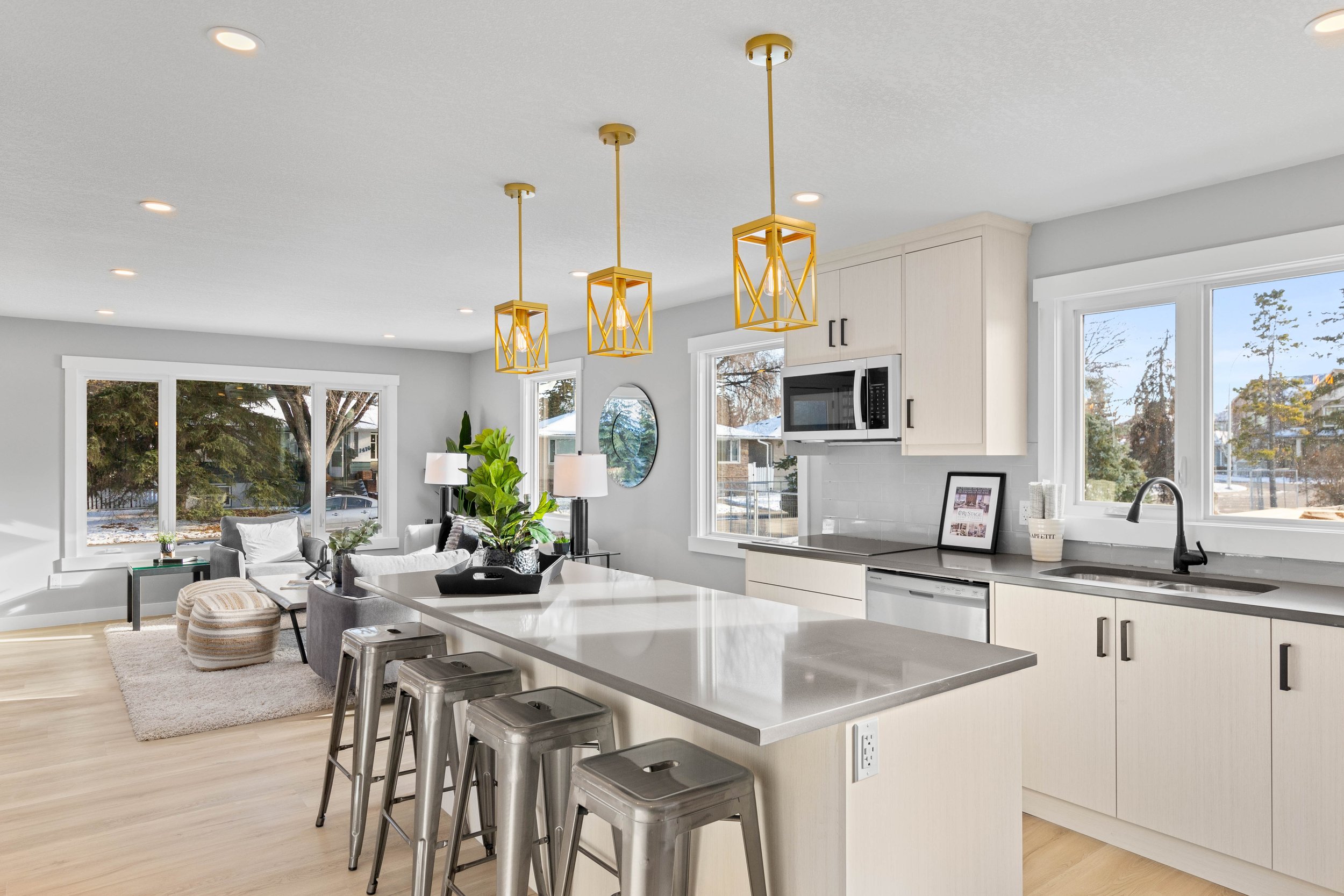

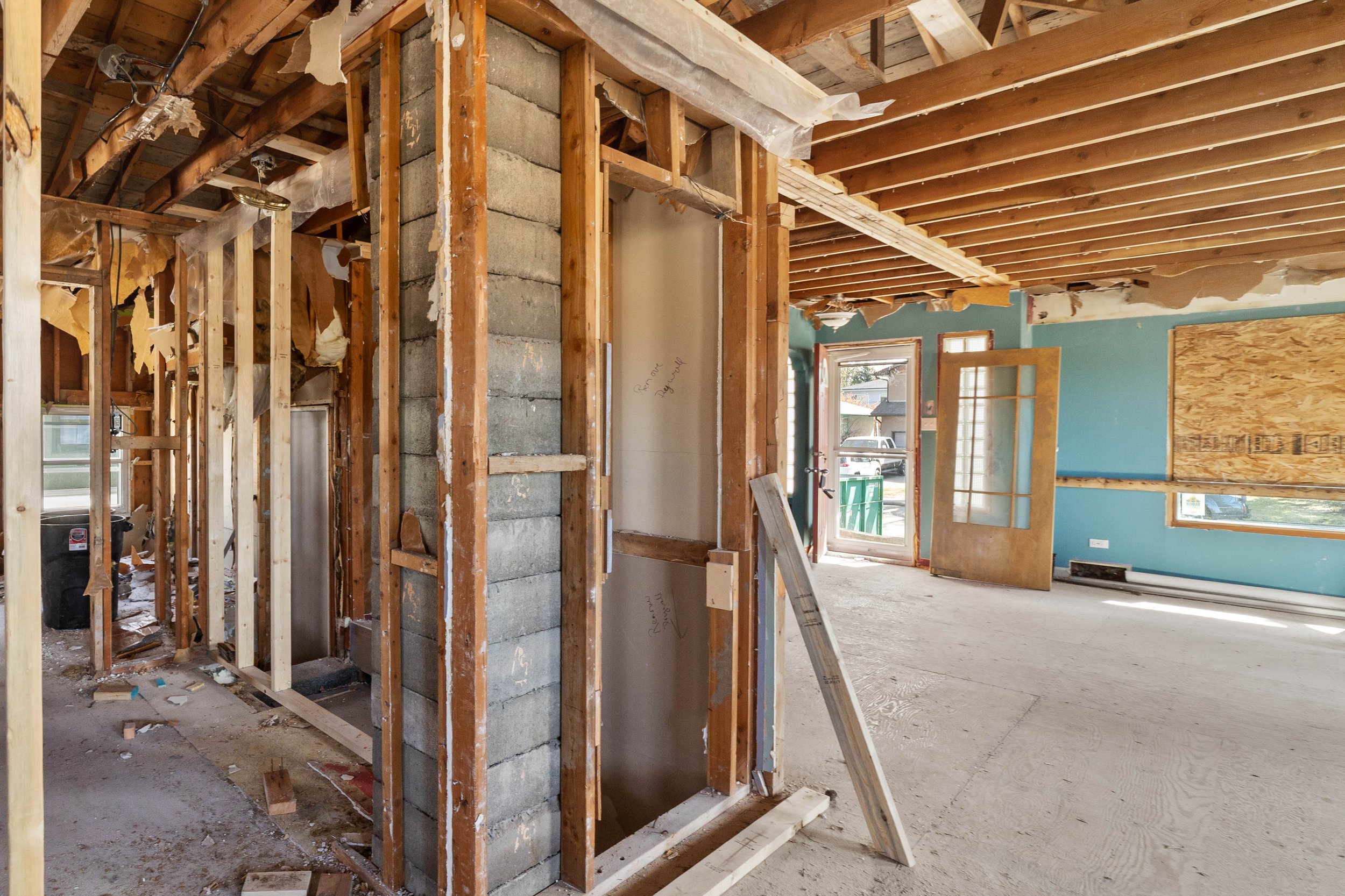

Stairway reconfiguration
It all begins with an idea. Maybe you want to launch a business. Maybe you want to turn a hobby into something more. Or maybe you have a creative project to share with the world. Whatever it is, the way you tell your story online can make all the difference.
Primary Bedroom & NEW ENSUITE
It all begins with an idea. Maybe you want to launch a business. Maybe you want to turn a hobby into something more. Or maybe you have a creative project to share with the world. Whatever it is, the way you tell your story online can make all the difference.
Basement
It all begins with an idea. Maybe you want to launch a business. Maybe you want to turn a hobby into something more. Or maybe you have a creative project to share with the world. Whatever it is, the way you tell your story online can make all the difference.
